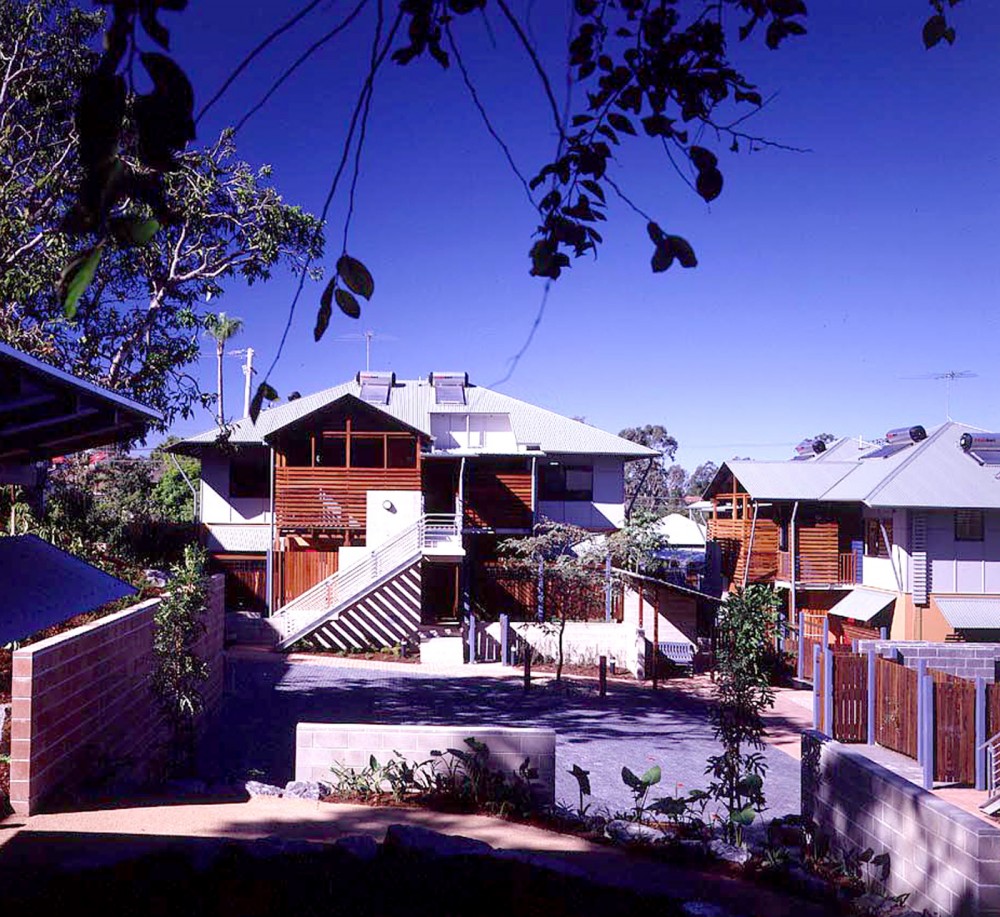Ryan Street Housing

Gall and Medek Architects were selected, in 1999, to design units to accommodate aged tenants for the Aboriginal and Torres Straight Islander Housing Portfolio (ATSIHP). The client body also used their own construction team to build the project.
As these types of units had never been designed or built before, the design process required intensive consultation with both the future tenants and the ATSIHP construction teams. In line with the consultative process, the units were presented to the local community in an open forum consultation.
Good residential architecture involves the consideration of a wide range of community and environmental issues. Our design process enables us to gather and overlay knowledge gained from community consultation over the expertise we process as architects.
The Project includes a number of sustainable and sustaining practices and technologies: site collection and soakage of stormwater, collection of roof water, locally endemic plantings, design for optimal passive thermal performance, solar hot water site responsive privacy and sun screening, design for disability access and design for buildability and efficient use of materials.
As part of the consultation period, drawings were prepared to show how the new buildings fit into the local urban context, and how they respond to social and community issues. Feedback from the final rounds of consultation were reviewed and responded to before construction drawings began.
Detail Design and Documentation involved a cooperative relationship with the builder and continued involvement with the client over the period of construction.
