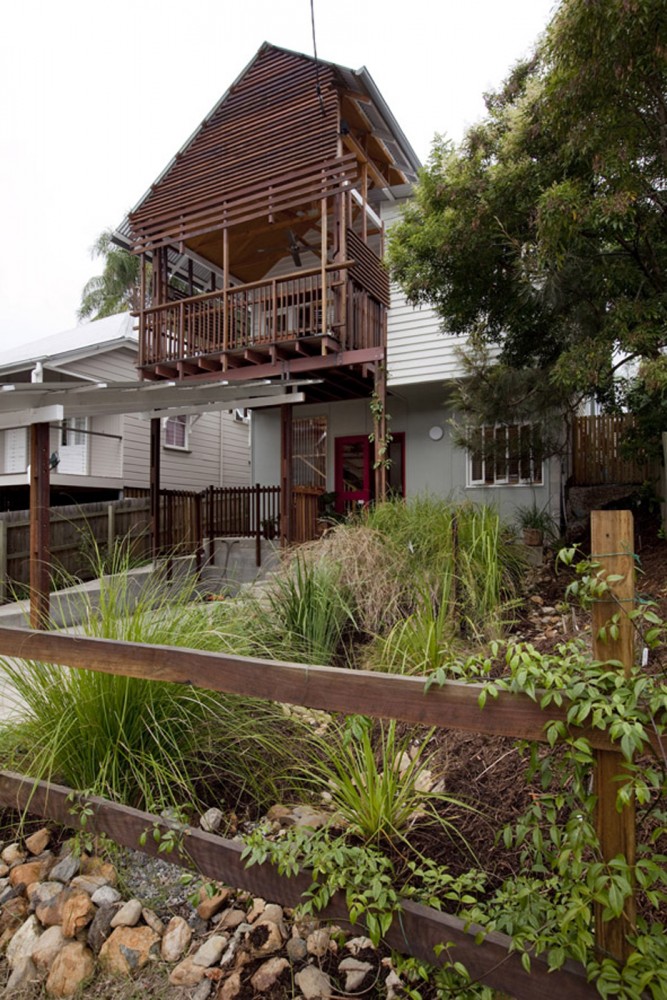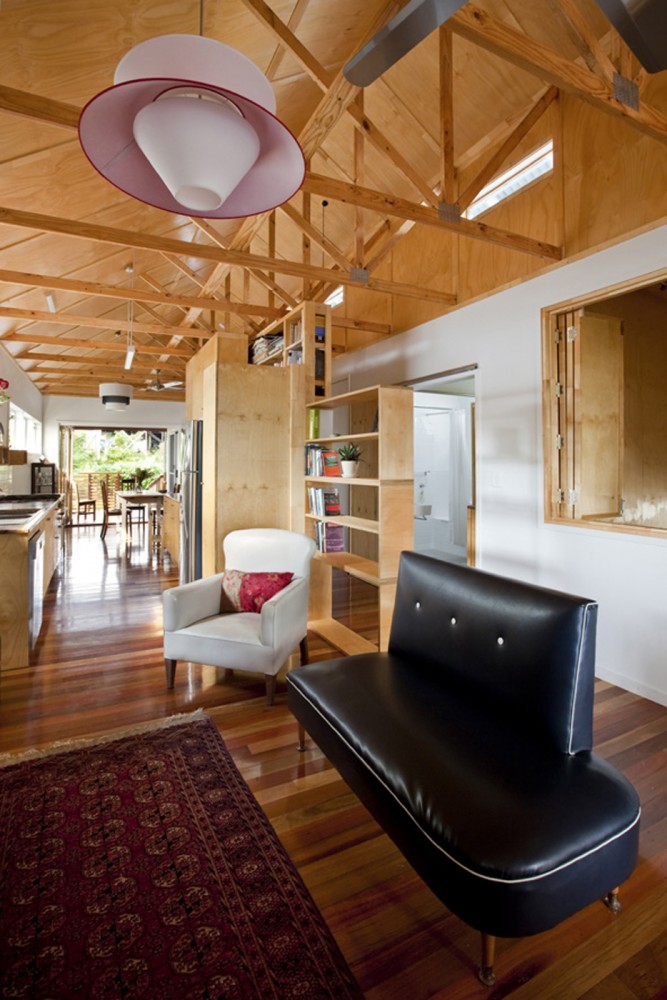Dean/Armstrong House 2008


Photographs Steve Rix of Rix Ryan Photography.
A simple sustainable and sustaining house on a small lot in inner suburban Brisbane (subtropical). Close to a busy road but tucked away with a park across the street.
With the clients we explored (and argued about) a broad range of the dimensions of sustainable living: material toxicity, transport, energy, water, food production. Priorities were explored, considering especially the urban context, to generate an integrated design and a house that is easy and joyful to live in and which brings some of that joy to the street.
The house incorporates, in plan and section, a design and sculpture studio.
The front of the house faced the park and looks west. Like so much of Brisbane, that’s where the best views are.
Close neighbours to the north and south present some privacy and overlooking issues. There are large Camphor Laurels in the backyard, to the east.
In this context the family wanted an economical sustainable-as-possible house accommodating them and a studio/workshop/gallery so that income is generated at home.
Passive climate control, energy efficiency, solar energy and hot water, self-sufficiency for water supply, a permaculture garden, efficient use of materials, use of recycled materials (the Camphor Laurels used for joinery, benches, stairs and shelves), grey water re-use, low-toxicity materials and finishes, working at home: make this a useful model of simple sustainability and most importantly, a very nice place to live.

