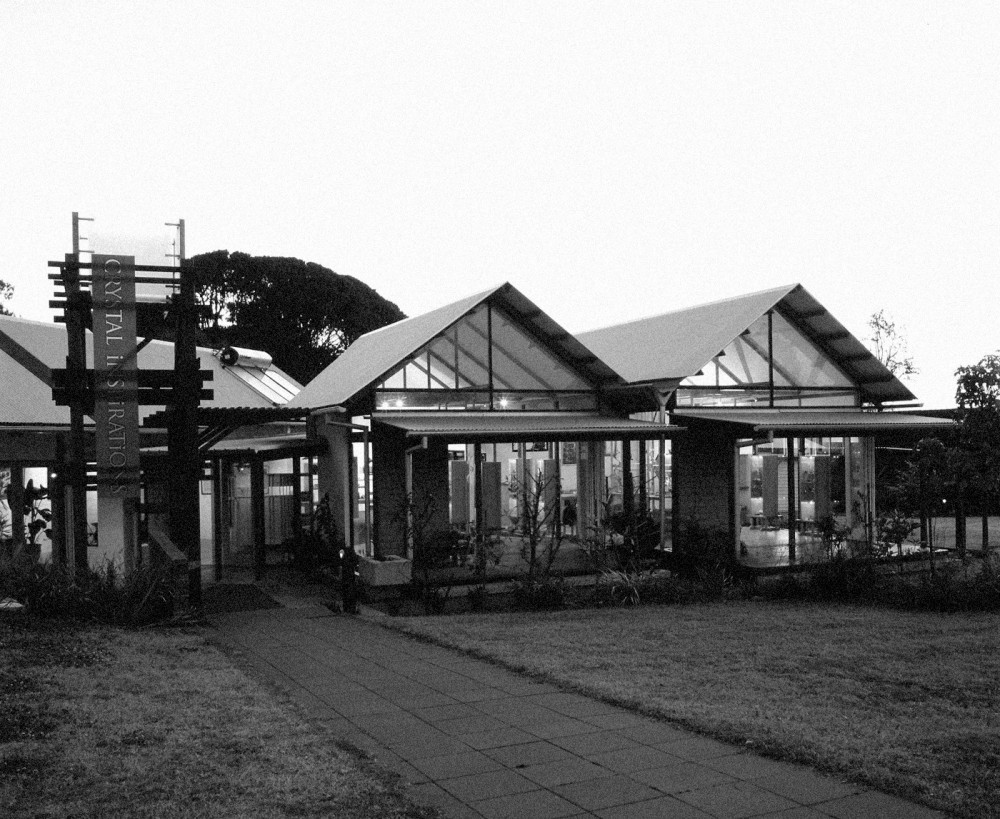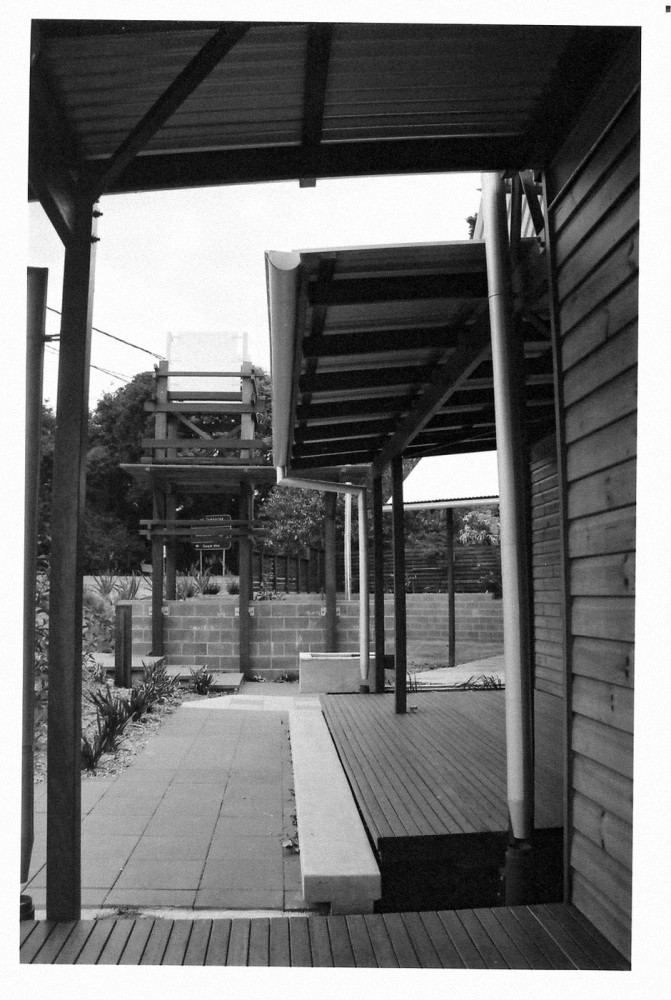Mount Tamborine Gallery


The site for this project forms a terminus at one end of the ecclectic Mt. Tamborine’s Gallery Walk precinct. An existing weatherboard house was relocated to the rear of the site. A new building at the street was designed to house a gallery and future coffee shop.
This was a social project concerned with enhancing the colourful intertwining of economic and community transactions that should make up commerce. This focus began by considering the relationship to and from the street, and the experience / formal expression of old shops entered across a veranda.
The project should provide a model on its approach, not just its physical form, for the burgeoning redevelopment of the Gallery Walk precinct. The socio-cultural / experiential concerns are modulated by a framework of biophysical sustainability.
While it draws on the memory of old shops, the building is contemporary. It is simple yet precisely crafted, expressive and honest in the way the building is assembled, and examines ambiguities between interior and exterior, building and joinery.
An examination of biophysical sustainability is intertwined with these other concerns. This process addressed passive solar performance, material efficiency and an integrated building/landscape, water and waste management system.

