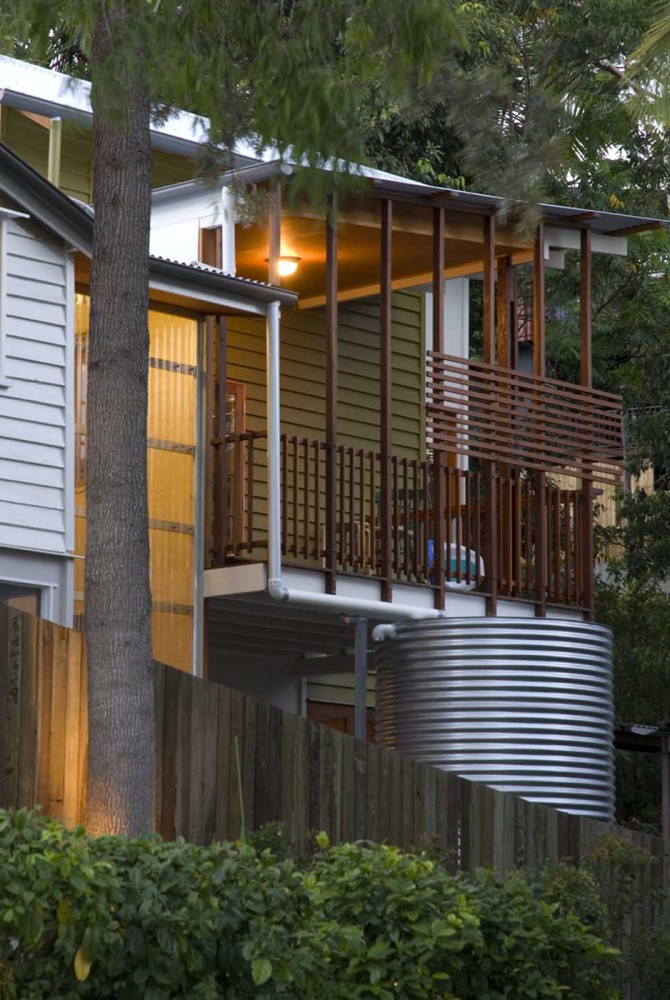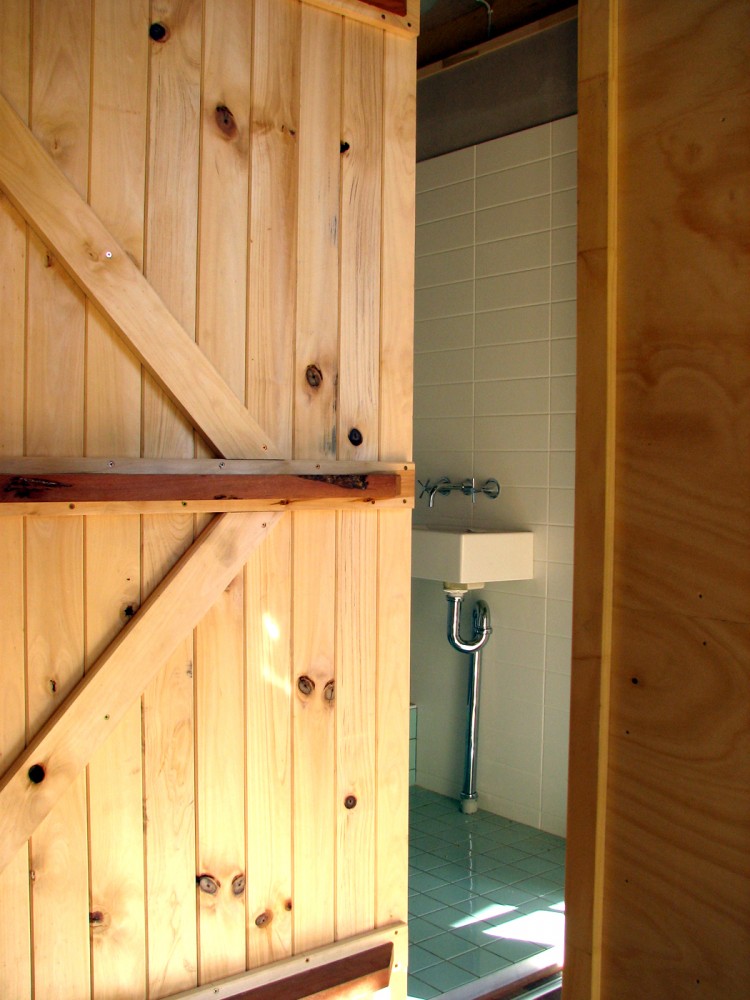Red Hill House 2007


2008 RAIA Queensland Architecture Awards - Brisbane Regional Commendation for Residential Architecture.
A renovation and extension to an existing, tiny (60sq.m.) old home on a vey small site at Red Hill (inner Brisbane).
It was an exercise in making internal space, landscape, privacy, views, breezes, sunlight, water storage and overland water flows. Low cost, low tech, humble model for sustainability.
The street is steep, very steep, on the eastern side of a hill that forms one side of the top of a valley that flows down through Paddington and Lang Park.
The site, located half way down the hill, is small, even for the area and densely vegetated. It runs north from the street falling to a small gully and rising again. This means the site is shaded from the north-west. The house down the hill is set well back in its site and combined with the vegetation on the site forms a hidden place in the back yard. The set back neighbour also allows long views to the south-east: the Milton/Toowong reach of the Brisbane River (including Lang Park and the XXXX brewery).
The set back neighbours concreted front yard, rendered concrete blockwork fencing, along with remotely operated electric security gates, attempts to bring some Carseldine or Shailer Park (wealthy outer Brisbane suburbs) civilisation to this wild part of Red Hill.
The extension includes a hallway, bedroom and bathroom and deck at the upper level and a studio space and patio below. Stairs separate the old and new with no change to the planning of the old. The habitable rooms look into the private, hidden space within the site. The deck also accesses the long views to the south-east over the neighbouring concrete front yard below. From the patio the rainwater tank provides privacy from and to the neighbours front veranda and hides the washing away. The tank also tightens divide between the public and private parts of the site as well as managing stormwater flows and storing water for toilet flushing and garden watering. One tank can go a long way.
The extension has a significant impact on the street. It says a lot to the street, speaking across the neighbour’s front yard - the stairwell, with a wall of transparent polycarbonate, is like big lantern at night. Ironically perhaps, no town-planning approval was needed because the extension does not appear in front (street) elevation drawings of the old and new.
Materially, the project is an exercise in humility, making the most out of the ordinary (pine weatherboards, fibro, zincalume corrugated steel) and making the most out of special materials (Iron Bark, Hoop Pine Veneered Plywood) in the right places. Doors and widows are second hand except for the ledged and braced doors and shutters make by the architect (Hoop Pine and recovered Queensland Red Cedar and Rosewood). No plasterboard is used. The plywood lining was not much more expensive because it eliminated a wet trade with its mess.
Material use is minimised by carefully designing spaces to tightly fit their use and form a simple structural geometry. The new bathroom is 1.8m x 1.5m but includes a WC pan, bath/shower and hand basin. The secret is a wide sliding panel that allows it to open to the hallway and onto the deck. Small spaces are tall or given big openings so that they can reach up and/or out, connecting to the sky, through the tree canopy, and the hidden back yard.
Making use of views, light and relative scale is at least as important as the physical dimensions in making the spaciousness of a room or place (within a place, within a place …).
Water and energy use are low, but that goes with the humility with which the project was approached by all: its as much a social problem as it is a physical one, perhaps even more. That does not take it out of the realm of design … another story.
The detail design was worked out on site. But it also pre-existed in the minds of the architect and the builder having worked together for some time. Much of the detail documentation produced and complex arrangements entered into by architects are measures of their mistrust.

